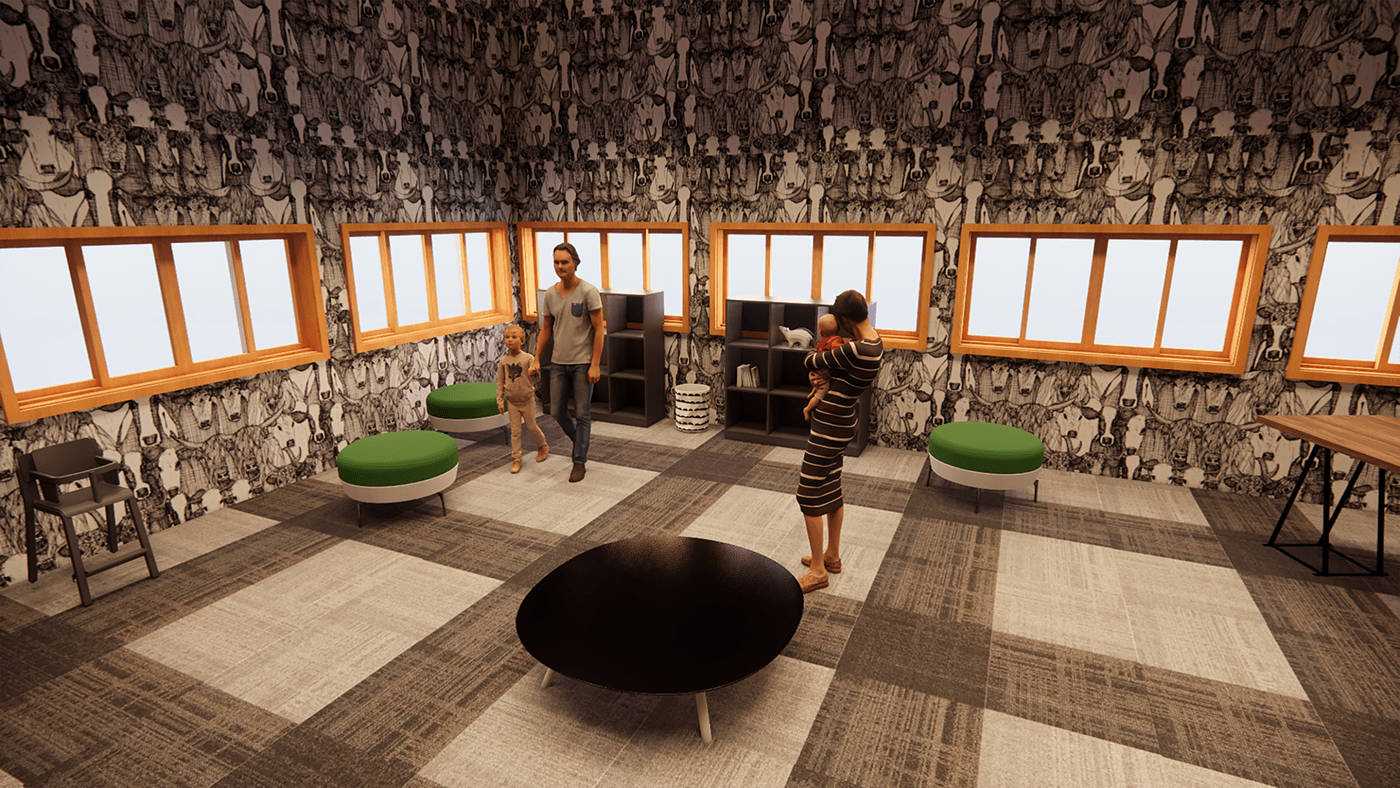Studio Housing
- North Dakota State University
Reception Desk

This proposal for a new North Dakota State University housing facility allows students who have classes at the Downtown Fargo campus to live closer to school. The building would house traditional and non-traditional students who have families and children as it offers larger apartments with multiple bedrooms as well as a childcare center so parents can focus on school. The requirements were to design a communal first floor with a lounge, kitchen, study rooms and a special space. On the second level we were required to fit six dorm units and restrooms. We also needed to have a mezzanine and an open-to-below area within the building.
First and Second Level Furniture Plans

Childcare Center

Main Lounge

Private Study Room

Section Cuts

Dorm Unit

Lighting and Finish Schedules

